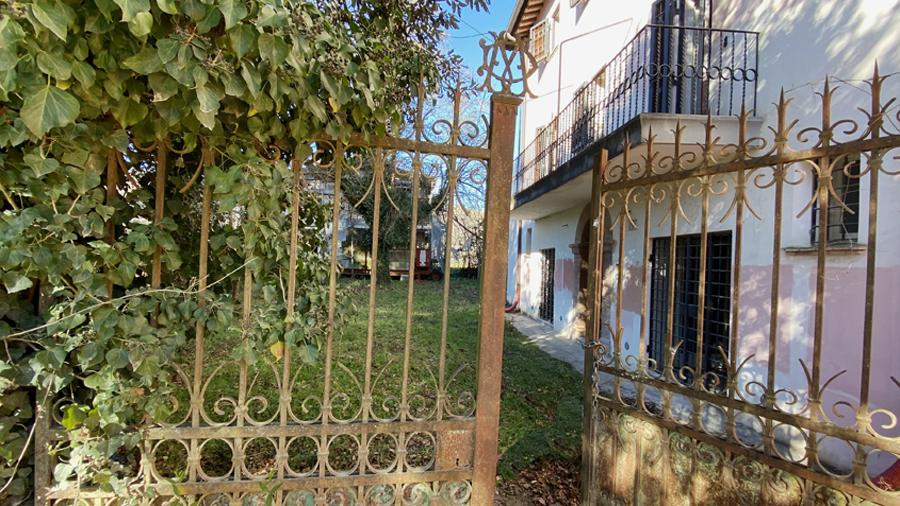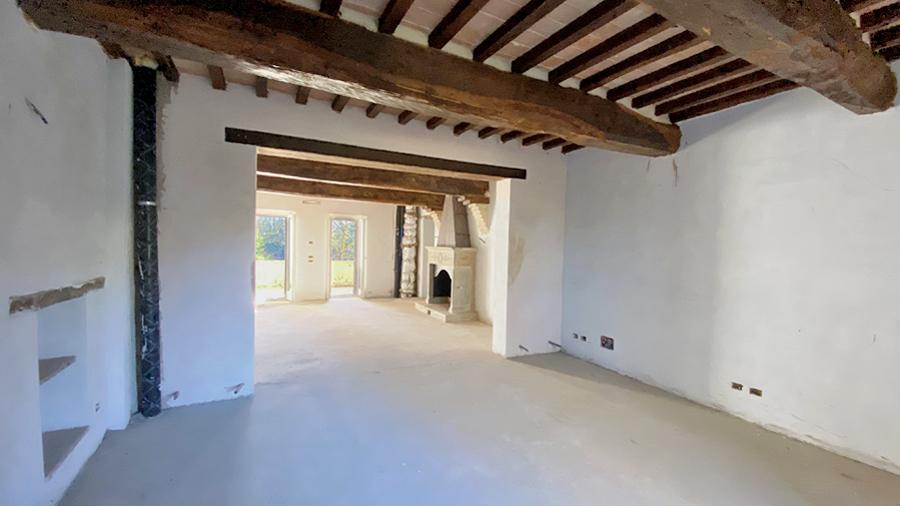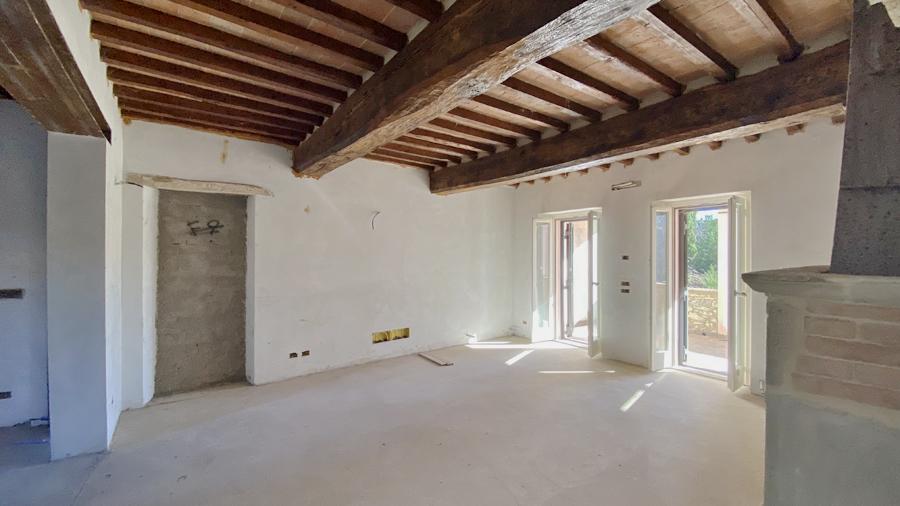Description
The property we propose is a 19th century villa nestled in a quiet valley surrounded by the Umbrian countryside. The hills rise right in front of it and create a green and pleasant environment. The villa has been renovated with absolute skill and sensitivity. Keeping faith with the original status of the property, the most ancient and evocative parts of that period are preserved. The house is already set up to be enriched with all the comforts of a modern and highly functional structure. Ideal for those who want to build an elegant corner in the countryside but having the convenience of the city very close. An interesting context between residential and nature. There are many other strengths of this property:
- Very large and bright spaces
- To be finished and therefore customised
- Possibility of transforming the property into for example a B&B
- Privacy guaranteed by a large front garden
- Central location
The building
The garden of the villa is accessed from the ancient iron gate alongside a gravel road. The building is free on three sides, the neighbouring properties were probably developed at the time and then rebuilt. The building features high quality materials throughout. The original niches present on the walls of the villa and the stone arches typical of the cellar rooms have been preserved. The rooms are very bright, all with terracotta floors and ceilings with wooden beams and terracotta tiles. The bathrooms are already set up to create showers and whirlpools, but need to be finished and can therefore be personalised.The electrical and plumbing system as well as AC have been predisposed.
On the ground floor the the main entrance is located in the garden. There are four large main rooms and ancillary rooms, such as a small raised room originally used to house wine barrels. A bathroom and a kitchen with direct access to the garden complete this level.
The first floor is accessed via a long staircase with beautiful stone steps. There are three main rooms, one of which is very large with a large and beautiful fireplace recovered in stone, a bedroom and a dining room. The living room leads onto a splendid covered terrace overlooking the right side of the villa. A glass wall at the end of the terrace allows for visual continuity with the interior where the kitchen is located. Next to the bedroom are a bathroom and a closet. The French windows of the bedroom, bathroom and large living room also access another large terrace overlooking the garden in front of the villa.
The second floor harbours four main rooms and two bathrooms, one of which with an electrically operated skylight. Another splendid covered terrace runs along the entire external wall of the villa overlooking the countryside.
The land
The garden is about 800 square meters, all level, and runs around the villa on three sides with the main part on the front. If desired, there is also the space to build a swimming pool as the villa is surrounded by tall trees that guarantee the necessary privacy. There is a right to build a well.
The area
In the immediate vicinity of the villa we find Ponte Pattoli, a small village with immediate access to the E45 highway and where you can find all the services you may need. The capital Perugia is about 10 km away, Lake Trasimeno is about 20 km away while villages like Assisi 25 km, Umbertide 15 km, Gubbio 23 km.
Please let us know if you require additional information or would like to view the property, we will gladly assist you in any way we can.
Sincerely,
Caroline & Stefano
Address
- City Perugia
- State/county Perugia
- Country Italy
Details
Updated on January 22, 2023 at 5:15 pm- Price: €370,000
- Property Size: 450 sqm
- Land Area: 800 sqm
- Property Type: Residential Real Estate, Villa
- Property Status: For Sale






















